A Growing Library
By the late 1970s, the Library’s collections were growing with the College offering teaching of new subjects in the sciences and social sciences. The Geldart Law Library, which had long been open to members of all women’s colleges, became for St. Anne’s members only in 1974, the College making a financial contribution to the other colleges to offset the cost of improving their own Law collections. The student body was also growing and the College had resolved to become mixed by 1979. The Library’s readership was thus supplemented by the novel addition of male students when, in that year, they were admitted for the first time. There was some trepidation that co-education could precipitate a decline in academic and moral standards, with the perception of hardworking women and more relaxed male students. There were playful suggestions that the so-called Great Book Losses of 1982-3 were an example of this, though it is not thought that this was a serious accusation against one sex. Either way, such was the extent of discontent at the number of books being removed from the Library in this period, that College authorities put an end to unsupervised 24-hour access and a levy was raised against College members to fund the replacement of the stolen books.
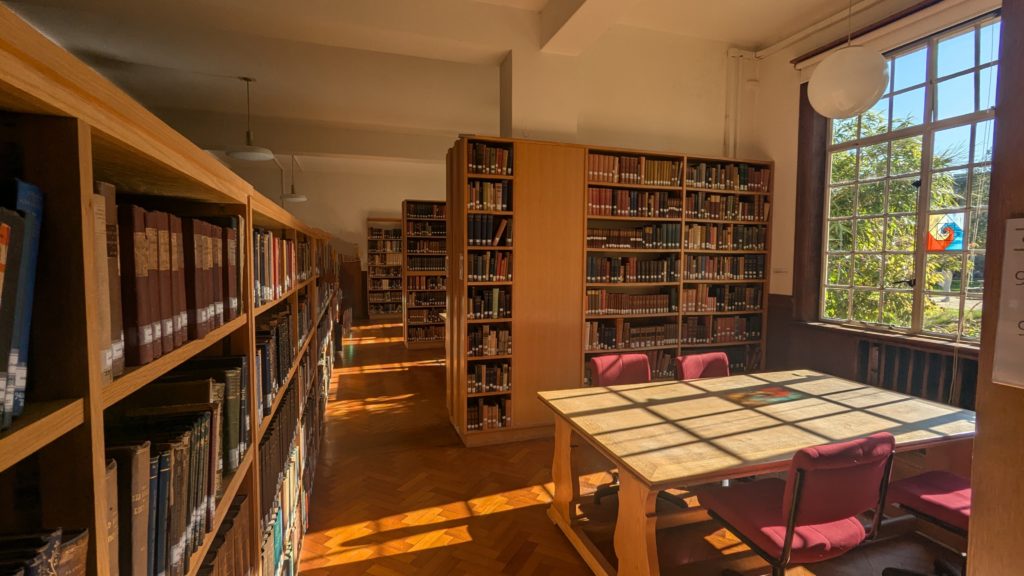
The Cephalosporin Reading Room
The growth in the Library’s readership and book stock would lead to further expansion in 1988, when it took over space on the ground floor of Hartland House which was previously used for lecture rooms, to house the growing collections and create additional study space. The redesign, by local architect Susan Ganter, meant the West door was closed to readers and a new entrance area was created with a staff desk, the card catalogue, a photocopier, and microform readers, with access to Hartland House now coming from the North and South doors. The new reading room was officially called the Cephalosporin Fund Reading Room, in recognition of the fund made possible due to the discovery and patenting of the antibiotic cephalosporin by E. P. Abrahams. Through this he amassed a great wealth which he contributed to many educational causes. Abrahams’ generosity was further recognised with the installation of a stained glass window in his honour in 1995. Designed by Hazel Rossotti, it was the first of 60 panels to be added to Hartland House over the next two decades. The Fulford Room was returned to College for other uses at the time of the new reading room, but would be reclaimed once more by the Library in 1996 and filled with high-density mobile shelving for periodicals and other less-used books, the growing collections in new subjects, as well as a number of desktop computers, which were becoming more in use by students.
Towards the Digital Age
The Library had been moving with the times and in December 1987 became the first Oxford college to offer students access to the University’s library database, OLIS, ahead of a change to computerised cataloguing the following year. The Librarians stopped adding to the card catalogue in 1990, with new additions being added solely to the online catalogue. A programme of retrospective conversion, with the help of project cataloguers, brought over 100,000 items onto the online catalogue over the course of the decade. The Librarian anticipated moving towards becoming a “multi-media” library with floppy discs, audio cassettes, videos and the “inter-active book” (e-book), supplementing the Library’s bread and butter – the printed book. The early 90s also saw the Library connected to the University’s fibre-optic network, providing access to valuable databases in Oxford and further afield.
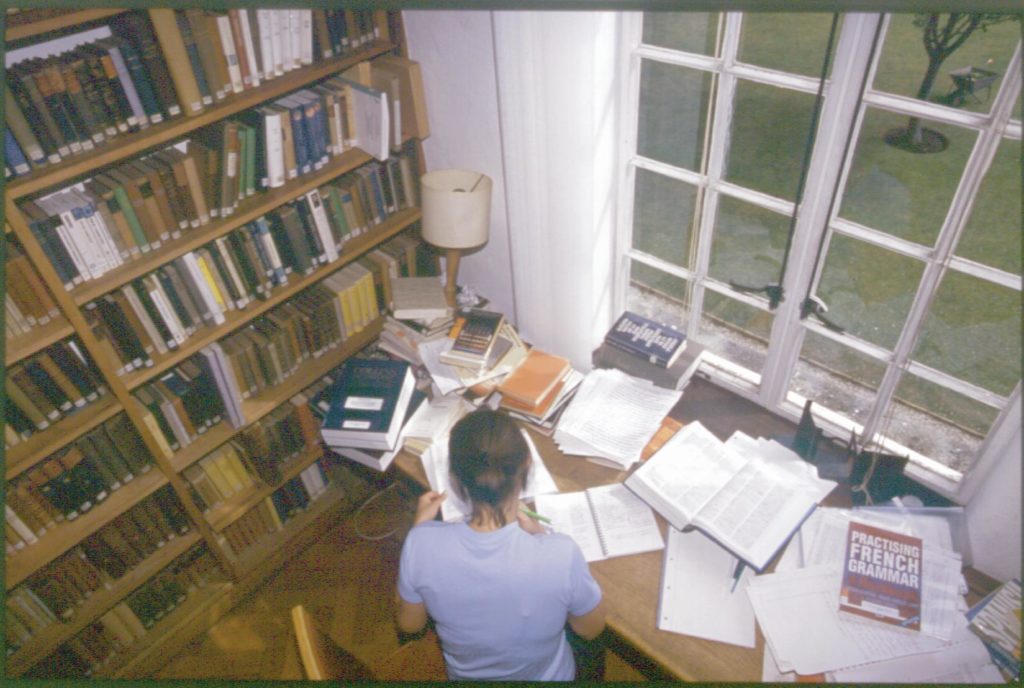
The lending of books had traditionally been by way of manually filling in and filing two-part paper slips, which was a tedious and error-prone process. This process was automated after the turn of the millennium, thanks to new functions on the University’s shared library management system. A dedicated reader work station was installed to give readers access to the expanding world of information online, both via OLIS databases and further afield. The Library still had a staff presence at all times, mindful of the number of books going missing during the previous period of unsupervised access. A trial of extended opening hours was successful, with no evidence of previous misbehaviour outside of staffed hours, so the expanded opening became permanent, with graduate invigilators on duty during evenings and weekends. When a new, computerised self-issue system further reduced the instances of books going missing, the Librarian re-introduced unsupervised 24-hour access to students in 2009, and the advances in technology had given the Library a different feel and outlook in a relatively short amount of time.
A New Library
While the information world of the Library was rapidly moving forward, the College was also looking to the future of the physical space. There was a long-held desire to revitalise the dreary frontage on Woodstock Road, but a full redesign, proposed in the early 2000s, had failed to receive planning permission. An interim solution was the construction of The Ruth Deech Building on a narrow piece of land on site, opened in 2005 to provide much needed student accommodation and conferencing facilities, as well as a new lodge, before any new building could be built on Woodstock Road. By 2007, the College was again planning a “significant new academic facility which communicates a clear statement of the College’s core values” though it was not yet confirmed that the Library would play a central part in those plans. The Library was, however, in desperate need of more space. It was in possession of likely the largest working collection of any Oxford college, at approximately 110,000 books. The shelves were “grievously overfull” and it was evident that it had outgrown Hartland House, having already taken over and repurposed more than half of the building, most of which was not designed with a library in mind.
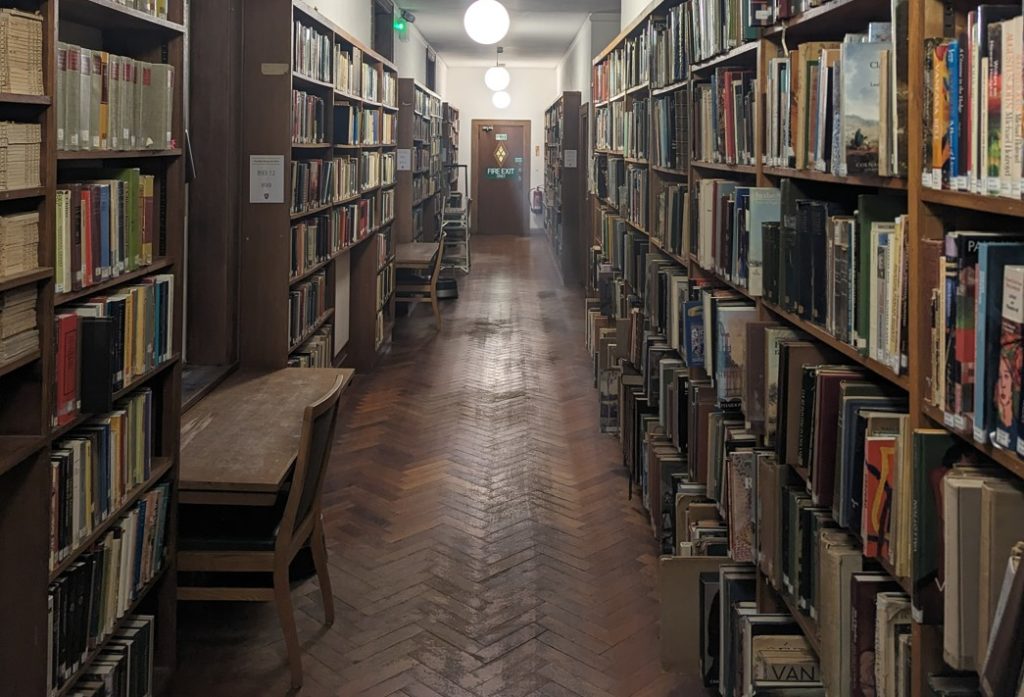
Hartland House, somewhat tired and cluttered
While it was clear that the collection could not continue to grow and grow, the Library was keen to make sure that there was room for a natural increase in the book stock (with normal weeding processes) to ensure the its readers were being catered for in a wide range of subjects and the latest scholarship. A Library space utilisation survey carried out in 2011-12 recommended reducing the collection to 90,000 books to allow for future growth. A one-off exercise in slimming the collection, combined with a regular programme of withdrawal of less-used material, would attempt to bring the collection to a more manageable size. The Librarians went about withdrawing runs of printed journals which were increasingly available and accessed online, donated books that fell outside of the College’s core purposes, and specialist material in subjects the College no longer offered.
Space for readers was as much an issue as space for books. The student body, which had more than doubled since the addition of the new reading room in 1988, was also one of the largest of any college of the University, with over 800 students. With only 70-odd desks across two storeys in Hartland House, the Library was relatively underequipped with study spaces for a college of its size and many of the spaces were not suitable for the study habits of the day. The Librarian, David Smith, lamented that the Library was “physically and technologically lagging behind modern student work habits” lacking power, data points, and quality lighting in many areas. It was also totally bereft of group or informal study space.
Design
Working with FletcherPriest Architects and lead architect Matias Musacchio, planning for the new building began in earnest in 2008. The vision was a Library and Academic Centre, which according to the Principal, Tim Gardam, would “define St. Anne’s for generations.” Along with providing space for the Library’s collections and readers, the brief was that it should provide rooms for collaborative study, research centres and seminar facilities, and be a focal point for potential applicants by way of additional space for outreach activities and summer schools. An initial donation from the Atkin Foundation kickstarted the fundraising for the ambitious project, which would also include a refurbishment of the adjoining kitchens on Woodstock Road. A further £8.5 million was needed to fulfil the plans and this was achieved thanks to the generosity of the many alumnae and friends of the College, celebrated in commemorative plaques throughout the new building, including the initials AF carved into the facade.
Throughout the process, the Library met with students and ran surveys to garner feedback so that the design of the new building could take account of students’ expressed preferences, while conforming to fundamental principles and best practices of library design. This included a desire to maintain traditional elements of libraries, such as quiet study areas in close proximity to the book stock, along with access to the internet and electronic resources (without feeling like a computer lab), a variety of study spaces, between shared and individual tables, and areas for informal and collaborative study.
It was recognised that a new building would need to supplement the existing library rather than replace it, and to allow for growth in both buildings for at least the next 25 years. Early stages of the planning envisaged either an underground passageway or a bridge connecting the first floor of the two buildings, similar to the plans to link the unrealised circular library of the 1960s masterplan to Hartland House. As was the case then, this would also not come to fruition and the Library would come to have neighbouring but separate buildings.
Preparations & The Big Move
The new building would stand in place of the 1960s Founders’ Gatehouse and an Edwardian cottage. Its prominent position at the front of the College site, near to the proposed library from the 1960s masterplan would “keep the Library collections where they have always been, at the heart of the College” and mark the College as open and welcoming to the outside world, a stark contrast to the foreboding concrete Gatehouse. The Gatehouse did have its champions, though, and a submission to give it listed status was lodged by the Twentieth Century Society and English Heritage. This was ultimately rejected by the Minister for Tourism and Heritage, making way for the Gatehouse to be demolished over the course of five days in October 2014, in order to prepare for the new building. A major benefit of this demolition was the re-opening of the aspect of Hartland House, which once again became visible from Woodstock Road after almost 50 years obscured.
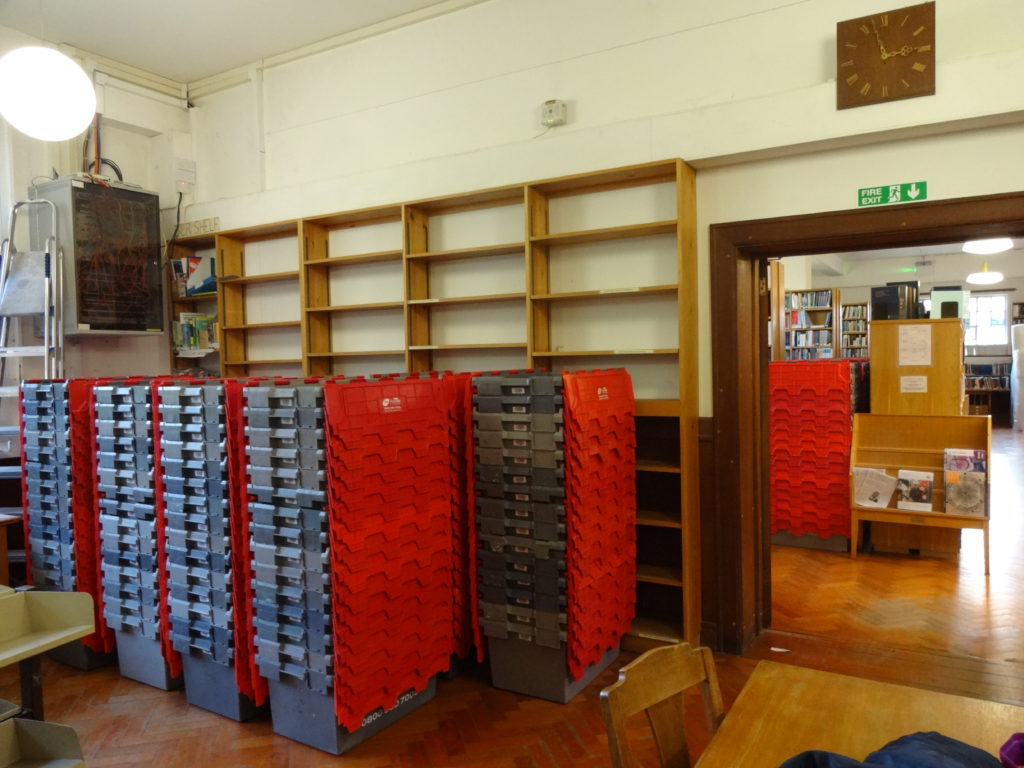
Packing the science and social sciences books to move to the new building
The building of a new library and reconfiguration of Hartland House was recognised as a chance to modernise the security of the Library’s book stock and a modern electronic security system was installed in both buildings. 85,000 books were tagged with RFID (radio frequency) tags to prepare for the book move. When the building was completed, and after several months of planning by the Library staff, a removal team packed and moved 1,101m of books and journals over the course of 5 days. The New Library received social sciences, sciences, medicine, and lesser-used books in all subjects. The Old Library in Hartland House kept the majority of arts and humanities, along with the law collection, which remained in the Geldart Room.
The Tim Gardam Building
Having been completed in late 2016, The Library & Academic Centre was opened to readers on 3rd January 2017 and officially opened on 20th October by the Vice-Chancellor of the University, Louise Richardson. It was named The Tim Gardam Building in honour of the Principal who led in its development and had retired shortly before its completion.
A key concept of the design was sustainability and flexibility, with the intention that the building could, like in some of the older colleges in Oxford, survive for 400 years or more. The building was constructed around four supporting steel columns, which divide the building into a 3 x 3 grid. The positioning of dividing walls allows the interior to be reconfigured for a huge variety of future uses without the need for major refurbishment. The steel columns also serve as air ducts for fresh air and the selected materials provide acoustic and climate control, resulting in a very different feel and atmosphere from the 1930s Hartland House.
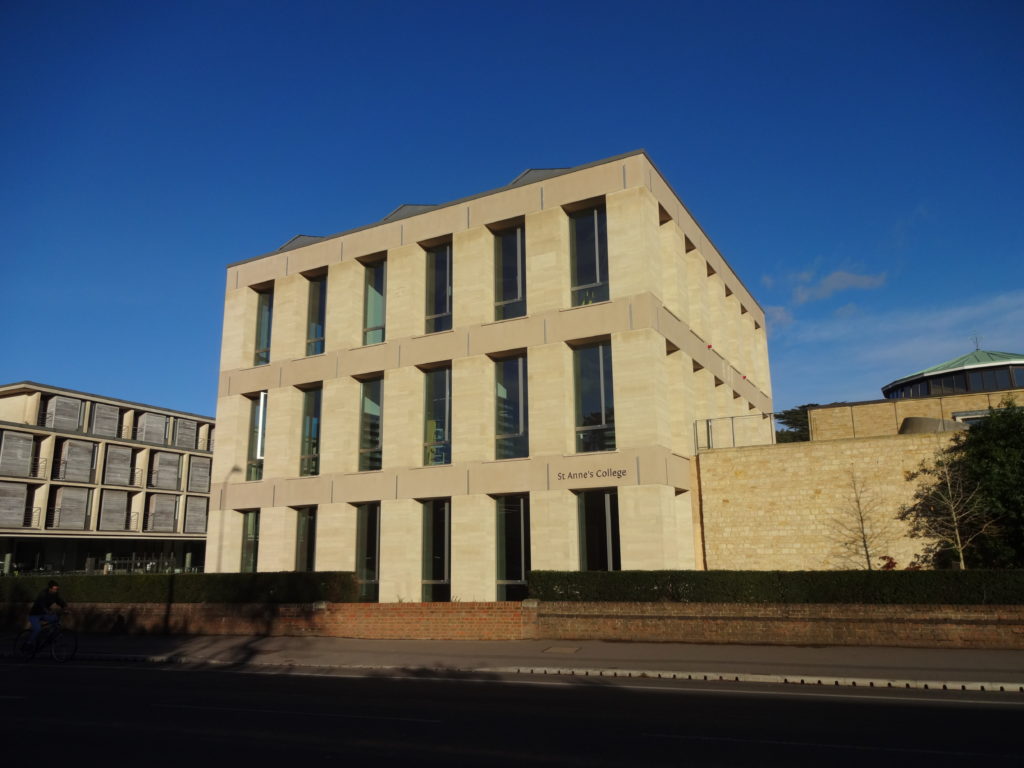
The Tim Gardam Building on Woodstock Road
The Academic Centre is comprised of seminar rooms and research offices on the top floor reached by a lift which runs to all floors from the basement and is wrapped in a frieze depicting partials of the College’s coat of arms. The current configuration within the Library portion of the building allows for an entrance foyer with a staff desk, a new library office, three reading rooms with 76 study spaces, doubling the total capacity for readers, and shelving for approximately 40,000 of the College’s books and periodicals. The completion of the new building thus relieved pressure on the existing library space and allowed for future growth of both the Library and the College’s activities.
Beyond the New Building
With the new building complete, attention would turn to Hartland House, now eased of its overcrowding, but still somewhat tired, dusty and cluttered. Students expressed fondness for the traditional library, but the decor, lighting, power, and data supplies paled in comparison to the shiny new library. A total refurbishment of the New Reading Room on the ground floor was planned, which would return the staff desk and main entrance to the West Door. Another option was that the Library would return the rooms on the 1st Floor corridor to College for other purposes, including informal breakout spaces. It had been recognised that the historic archival material held in the Library, as well as archives and records of other departments of the College, were in need of proper listing and a more suitable place for storage. The Corridor rooms were mooted as a good location for its convenience of access, though it had been recognised that any major plans would need to wait until after the new library was completed.
Other options discussed at this time included a dedicated room for the Archives and Special Collections, either in the Fulford Room or a renovation of the second Library Office in Hartland House, which itself had been renovated from the former toilet block. It was hoped that such a project could bring together into one location, with reasonably good climatic conditions, material that was inadequately housed in several unsuitable locations. The mobile shelving in the Fulford Room was in need of replacement and had become unsuitable for long-term book storage, but could be suitable for archival material. The room was cleared of books and the PCs removed in 2018, but as with many grand building projects, the plans were not fully realised. The Fulford Room was once again returned to College as an additional post room during the era of Covid-19 restrictions, putting to rest any idea of this conversion. The hiring of a professional Archivist in 2023 would, however, stand as a significant step to improving the College archives. The physical layout of Hartland House Library would thus remain largely the same, focusing instead on a rolling series of redecoration and improvements to the furniture, lighting, power, and flooring in the reading rooms.
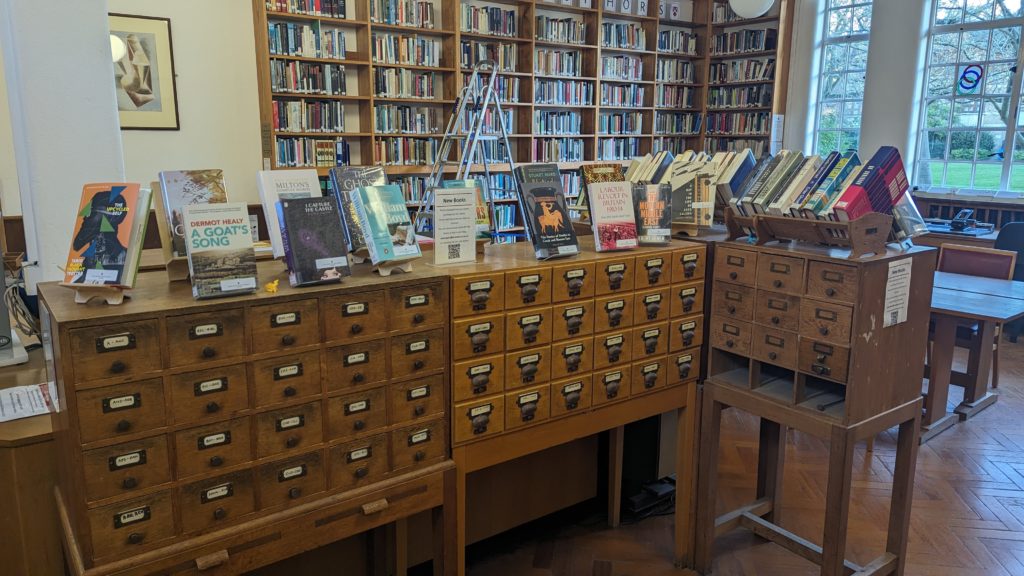
St Anne’s Authors collection
The luxury of space afforded by the opening of the New Library did, however, allow for two projects to reorganise the book stock in Hartland House. Over a number of years, as part of regular stocktaking exercises, Library staff had identified the books from the Canon Jenkins bequest, which were scattered throughout the Library in various subject areas, so that they could be reunited and kept as a discrete collection. They finally found a home in the New Reading Room, which had been emptied of its Science collections. Similarly, almost 2,000 works in a wide variety of fields, published by alumnae and members of the College, were brought together to create a “St Anne’s Authors” collection in the Library foyer. The primary aim in creating this collection was to showcase the achievements of the College’s alumnae and inspire current students with the knowledge that that they, too, might go on to be published authors and celebrated in this collection.
This article was written and researched by Niall Sheekey (Reader Services Librarian).